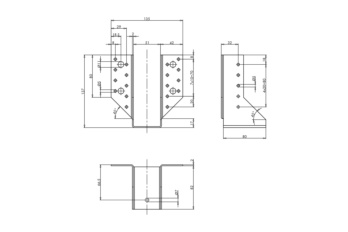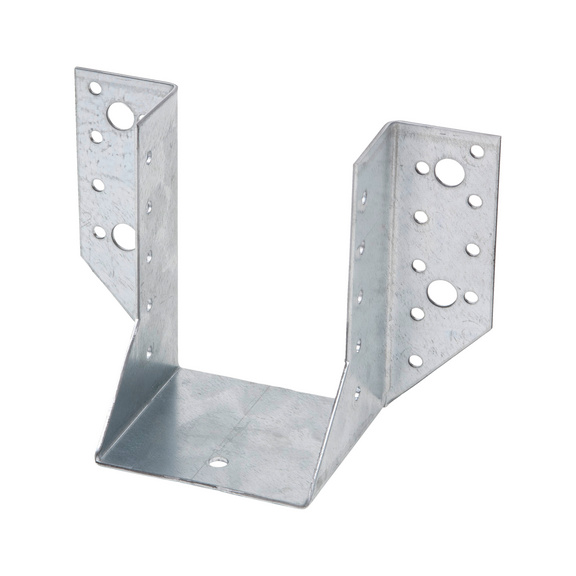Combi joist hanger 2.0 mm
Joist hanger, combined, 2.0 mm
JOIST HANGER 48X136

Register and access more than 75 000 products
- Universal use
- Wings angled outwards
- Sheet metal hot-dip zinc-plated on both sides (DX51D + Z275) approx. 20 µm in line with EN 10327:2004
- Application in utilisation class 1 and 2 in line with EN 1995:2013
European Technical Approval ETA-09/0015
Diameter of bolts/screws may only be max. 2 mm smaller than the diameter of the hole.
The respective basic conditions of the applicable anchor approval must be observed.
European Technical Approval ETA-09/0015
Datasheets(X)
Load-bearing connection of timber joists to wood, concrete or steel.
Suitable fasteners:
- Ribbed nail in line with EN 14592: 4.0x25–100 mm
- ASSY 3.0 combi according to ETA 11/0190: d = 10 mm
- Bolts according to manufacturer specification: d = 10 mm
- Recommended dowels for anchoring in concrete: W-BS; W-FAZ; W-VIZ; WIT-VM 250; WIT-UH 300
 | |
Width x height | 48 x 136 mm |
Thickness | 2 mm |
Material | Steel sheet, 1.0226 |
Surface | Hot dip galvanized |
Approval | ETA |
| Partial and complete nailing of Würth combination joist hanger 2.0 mm | |||||||||||||||
| Characteristic load capacities in kN of Würth combination joist hanger 2.0 mm with ring-shank nails | |||||||||||||||
| Art. no. | Size in mm | Complete nailing | Partial nailing | ||||||||||||
| Fz,down,Rk | Fz,up,Rk | Fy,Rk | Fz,down,Rk | Fz,up,Rk | Fy,Rk | ||||||||||
| 4x40 | 4x60 | 4x40 | 4x60 | 4x40 | 4x60 | 4x40 | 4x60 | 4x40 | 4x60 | 4x40 | 4x60 | ||||
| 0681 350 105 | 50/105 | 11,7 | 18,0 | 4,7 | 7,8 | 4,4 | 6,5 | 6,9 | 10,5 | 2,9 | 4,8 | 2,4 | 3,5 | ||
| 0681 350 135 | 51/134.5 | 18,5 | 25,8 | 7,8 | 12,7 | 5,2 | 7,5 | 10,4 | 15,3 | 4,6 | 7,4 | 3,1 | 4,5 | ||
| Characteristic load capacities in kN of combination joist hanger 2.0 mm with ASSY 3.0 joist hanger screws | |||||||||||||||
| Art. no. | Size in mm | Complete screwing | Partial screwing | ||||||||||||
| Fz,down,Rk | Fz,up,Rk | Fy,Rk | Fz,down,Rk | Fz,up,Rk | Fy,Rk | ||||||||||
| 5x40 | 5x50 | 5x40 | 5x50 | 5x40 | 5x50 | 5x40 | 5x50 | 5x40 | 5x50 | 5x40 | 5x50 | ||||
| 0681 350 105 | 50/105 | 21,3 | 23,4 | 12,5 | 15,5 | 7,7 | 8,6 | 12,8 | 14,2 | 7,6 | 9,4 | 4,3 | 4,9 | ||
| 0681 350 135 | 51/134.5 | 25,6 | 28,1 | 19,7 | 23,4 | 8,6 | 9,7 | 17,1 | 18,7 | 11,4 | 14,0 | 5,2 | 5,8 | ||
| Parameters of Würth combination joist hangers 2.0 mm in accordance with ETA-09/0015 | |||||||||||||||
| Art. no. | Size w/h (mm) | Width (mm) | Height (mm) | Complete nailing | Partial nailing | ||||||||||
| nH | nJ | kH,1 | kH,2 | e1 | e2 | nH | nJ | kH,1 | kH,2 | e1 | e2 | ||||
| 0681 350 105 | 50/105 | 50 | 105 | 14 | 8 | 18,3 | 6,54 | 1268 | 645 | 8 | 4 | 10,8 | 4,02 | 518 | 409 |
| 0681 350 135 | 51/134.5 | 51 | 134,5 | 18 | 10 | 31,5 | 10,9 | 1225 | 927 | 10 | 6 | 17,8 | 6,44 | 507 | 593 |
| Factor table for design values | |||||||||||||||
| Utilisation class | continuous | long | medium | short | short/very short | very short | |||||||||
| 1 | 0,462 | 0,538 | 0,615 | 0,692 | 0,769 | 0,846 | |||||||||
| 2 | 0,462 | 0,538 | 0,615 | 0,692 | 0,769 | 0,846 | |||||||||
| Design value for load capacity: Fi,Rd = Fi,Rk × kmod/gM For combined effect of action, the following condition must be met: (Fy, Ed/Fy, Ed)^2 ≤ 1 | |||||||||||||||
| Notes: Load capacities are for wood with a characteristic bulk density Rk = 350 kg/m³. · Nail load capacities in accordance with EN 1995-1-1. Pull-out capacities for load capacity class 3 in accordance with DIN EN 1995-1-1/NA. · Würth ASSY joist hanger screws in accordance with ETA-11/0190. · The force Fz acts in the centre of the secondary beam. The force Fy acts on the top edge of the joist hanger. In the case of a load application below the top edge of the joist hanger, using the table values is a safe approach. At a different spacing of the force Fy, the load capacity can be determined in accordance with ETA-08/0184. · Partial nailing: On the main beam, the fasteners must be placed in the rows closest to the secondary beam. On the secondary beam, the fasteners must be evenly spaced over the height of the beam. Fasteners must always be placed in the upper and lower holes. · The main beam must be secured to prevent torsion. · The transverse strength of the main beam must be determined separately. · For one-sided connections on the main beam, the offset moment must be taken into account. · The specifications of ETA-08/0184 must be observed. | |||||||||||||||







